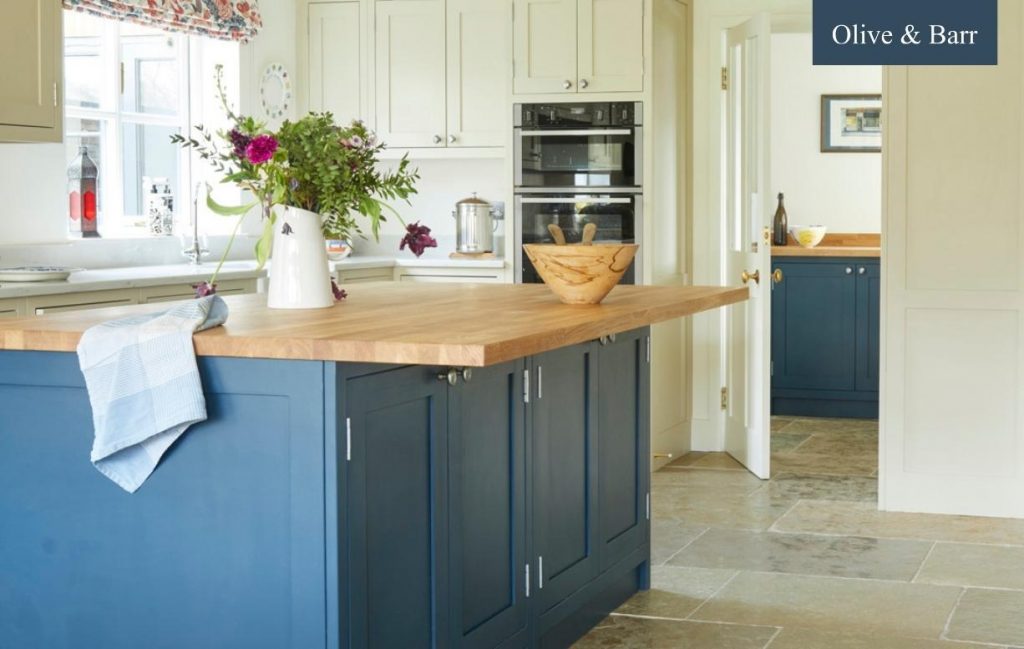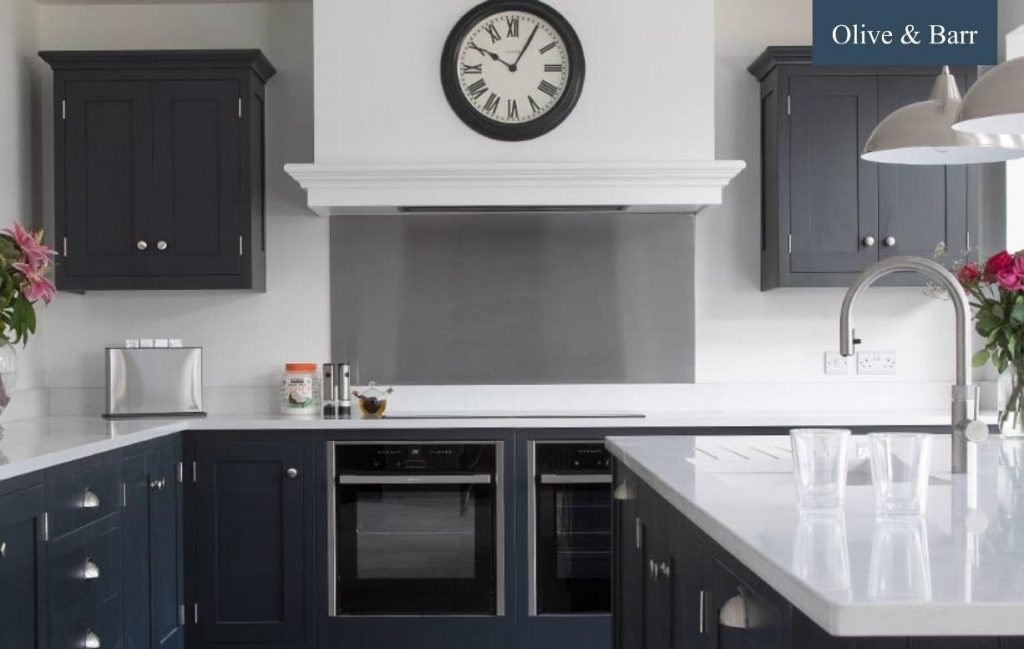
There’s an unspoken magnetism when it comes to any kitchen. This gravitational pull that makes it the nucleus of the home. It doesn’t matter whether you’re trying out a new recipe, working from home, meal-prepping for the week ahead or simply hosting a soireé that never quite makes it to the living room, the kitchen is where it’s at. That’s probably why everyone dreams of having a big, open, spacious kitchen to let their culinary-slash-entertaining dreams come to life.
Luckily, there are certain tweaks, clever tricks and little ideas that will help turn your current space into something oh-so-wow.
Make The Floor Your Focus
One of our interior design team’s favourite ways to make a small kitchen feel bigger is to focus on the flooring, especially directional flooring. That could be a herringbone floor, parquet flooring or even tiles laid out in a chevron-format, all of which will draw your eye down and outward in a way that promises to make your kitchen floor feel bigger in every way: length and width.
Of course, colour matters so always go for the lighter options, whether that’s white tiles or pale woods; shades that will reflect light and open up your space even more.
Clear Out Any Clutter
Trust us: clutter is a surefire way to make your kitchen space feel smaller, darker and a lot less open. So on the next rainy day, dedicate your time to having a good old clean up,
reorganise what goes where, clearing your worktops and making your space feel less overcrowded and overwhelming. After all, the less there is on display, the neater your kitchen will look.
The trick to this is only leaving out your most essential bits; the things you use on a daily basis: toaster, coffee machine, slow-cooker and anything else that gets a lot of use. Everything else should then be stowed out of sight in your larder or lower cabinets. And if you don’t have space for everything, try thinking outside the box to keep your kitchen clutter-free and organised. Mason jars, pan lid racks, under-cabinet hooks, drawer dividers – anything that will keep your space tidy.

Create Height With Two Colours
Optical illusions aren’t simply reserved to Instagram memes and Buzzfeed articles, they can also be applied to real-life situations, and none is more effective than using two-tone kitchen cabinets to create the illusion of space. This is where overhauling your colour scheme can easily enhance the sense of height and depth.
To do this effectively, start by painting your lower cabinets a darker colour to help define the layout and create a clear split that subtly gives your space two levels. Once you’ve done this, paint your upper cabinets a lighter shade to draw the eye upwards in a way that will make your kitchen feel taller, brighter and a lot more open than it actually is.
Wallpaper To Make The Eye Wander
Even the narrowest galley kitchen can feel wide and spacious with the right wallpaper or backsplash. The trick is to go light and lively to draw the eye as far along your kitchen as possible in a way that feels both natural and subtle. What’s more, the busier your pattern, the more it will draw the eye and create that optical illusion you’re after.
According to our interior design consultant, the ideal design should both complement your kitchen’s current decor, while also standing out from the rest of your space, so try and find something with a matching accent colour to create a coordinated look on a pattern that is bold and beautiful.
Be Smart With Appliances
When it comes to appliances, you want to prioritise the way they can free up valuable space on both the worktop and amongst your cabinets. From compact fridges to slimline dishwashers, picking Integrated appliances that are far from bulky and cumbersome will help create a sense of space in your kitchen. The other trick is to hide as many of your appliances out of sight, whether that’s in a separate utility room or behind cabinet doors, both of which will streamline your kitchen in a much more uninterrupted way.
The other thing to consider is state-of-the-art appliances that can completely change the aesthetics of your kitchen. For instance, a Quooker hot tap will free up space where you kettle once was, while a downdraft hob with combined cooktop and extractor system will replace the need for a cumbersome extractor fan, thus opening up your kitchen even more.
Make The Most of Mirrors
Anything that is able to reflect light will help make a small kitchen look more spacious, which is why our designers always urge people to consider a mirrored backsplash. This is that classic interior design trick that is so effective at making a space seem both bigger and brighter as they allow the natural sunlight pouring in through your windows to travel even further within your kitchen, adding energy to places that were once dark and dingy.
Open Up Your Shelving
There are so many benefits to having a wall of cabinets, bookmarked by custom-made larders, especially in a larger kitchen. In a smaller space, though, swapping a block of wall cabinets for open shelving is a great way to free up some visual space, let the light bounce around more freely and showcase your personality a little more with the tidbits you put on display. That could be little mementos from your travels, your favourite crockery, those cast iron pans handed down by your grandma or any number of things.
Sure, this move tends to mean less storage space, but it’s an exchange that will add a sense of space to your kitchen, while also adding new shapes, exciting textures and your favourite pieces as you enhance the overall vibe of your space.

Create A Seamless Style
From quartz to copper, stainless steel to polished concrete, one of the most effective ways to make your kitchen feel bigger is to create a sleek and seamless transition between your worktops and backsplash. The trick is to use a material that’s either pale or able to reflect the light as your worktop extends up the walls above your cooker, as this will create an uninterrupted look that draws the eye upwards. This is because you’re reducing the sense of zones as you swap obvious divisions along your wall for a sophisticated, spacious and calming kitchen.
Thanks for reading. For more kitchen designs and cooking inspiration, follow us on Instagram and Facebook.